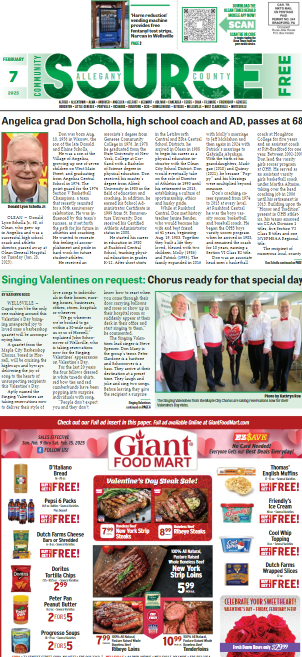One of the designs Alfred State students put together in partnership with Community Design Rochester.
Local News, News
Alfred State architecture students present their designs for Rochester’s El Camino Vision Plan
ALFRED — Faculty in Alfred State’s Department of Architecture and Design recently partnered with...







